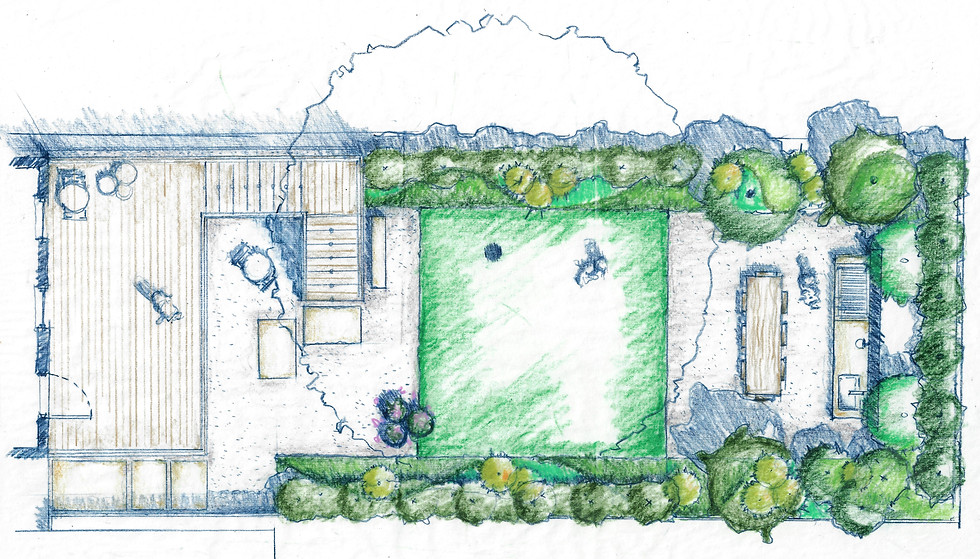
THE BERGEN HOUSE
The goal of this project was to transform a small residential backyard into an inviting and functional space through the creation of three distinct areas: the dining garden, the green core, and the elevated deck. The existing backyard was covered in overgrowth and large flowering apple tree, which was kept as a focal element. Stone found on site is repurposed to create a unique and cost-effective patio area.
To create a sense of enclosure and privacy, the backyard is framed with hornbeams. They provide shade and a natural backdrop for the patio area. The patio is filled with decomposed granite to add texture and contrast to the space. In addition to the patio and trees, the backyard features a floating concrete seat and garden beds. To ensure the backyard is functional and easy to maintain, the design incorporates low-maintenance landscaping and materials. The decomposed granite will require minimal upkeep, and the garden beds are designed with drip irrigation to minimize water usage. The hornbeams will also be pruned regularly to maintain their shape and density.
Overall, this backyard renovation project transforms an underutilized space into a functional and inviting outdoor area. The use of repurposed materials, low-maintenance landscaping, and natural elements creates a unique and sustainable space that can be enjoyed for years to come.
LOCATION
Jersey City, NJ
TYPE
Residential
COMPLETION
In Progress









